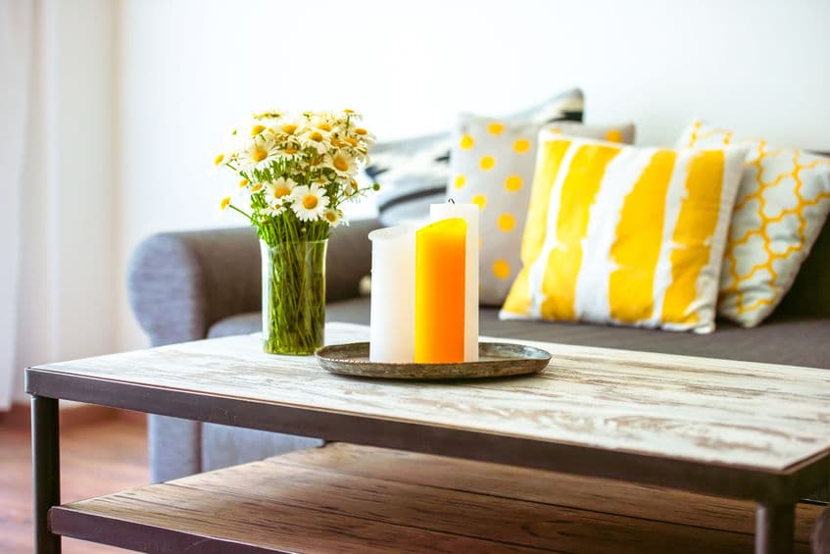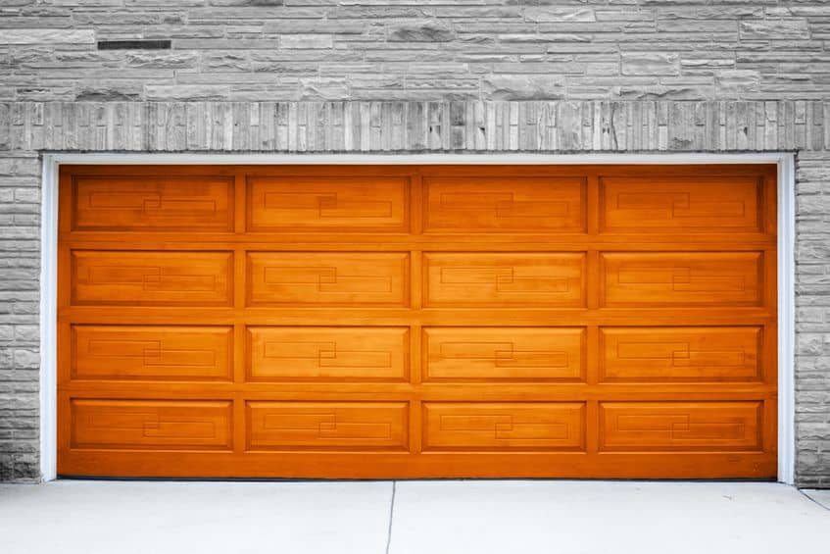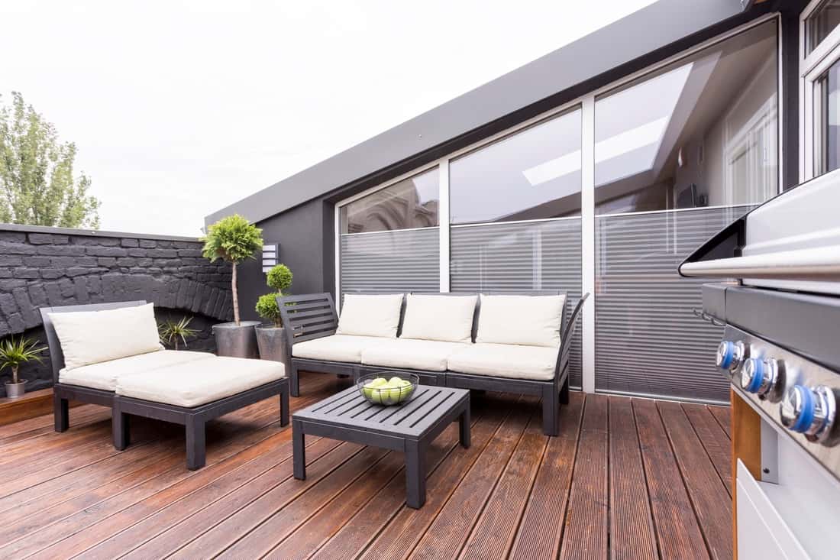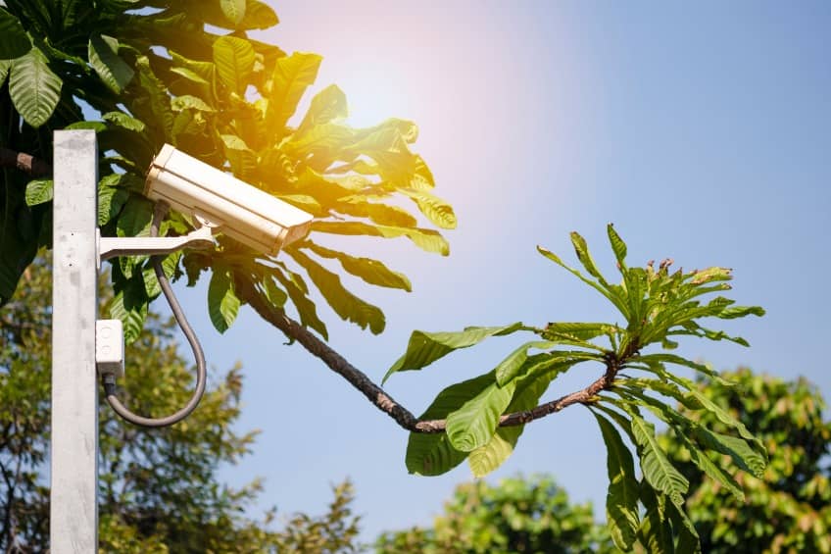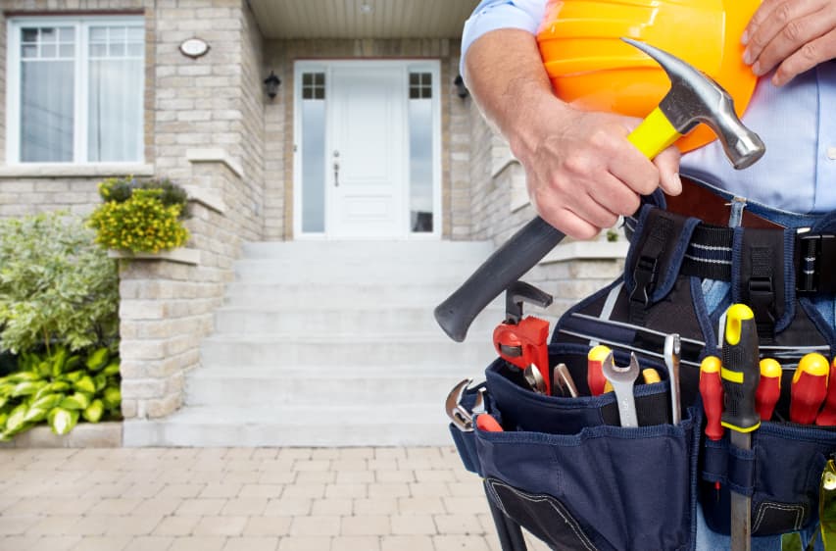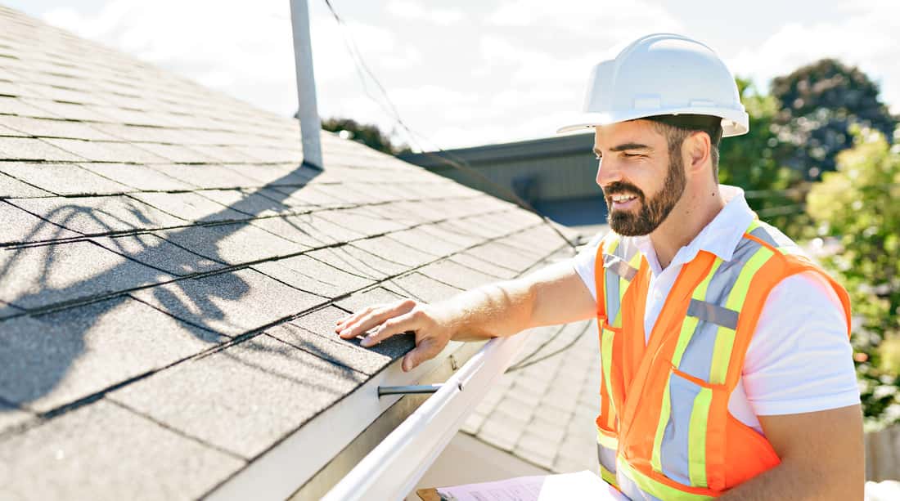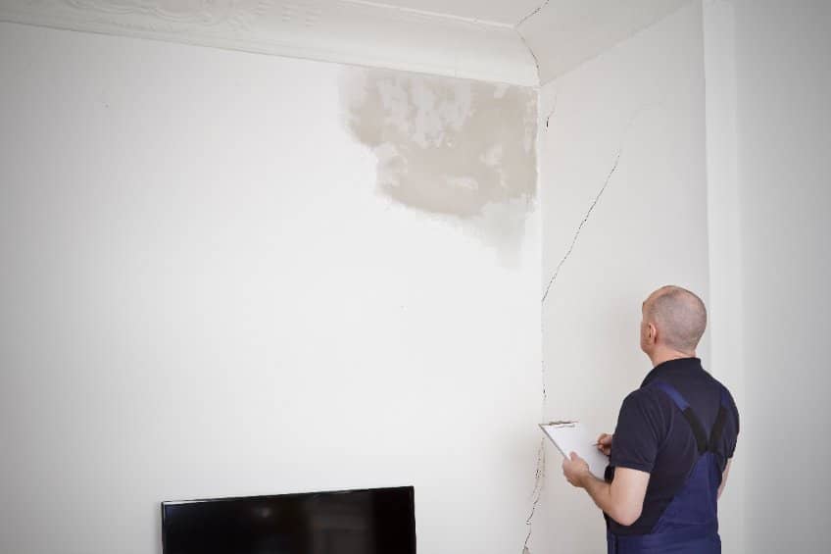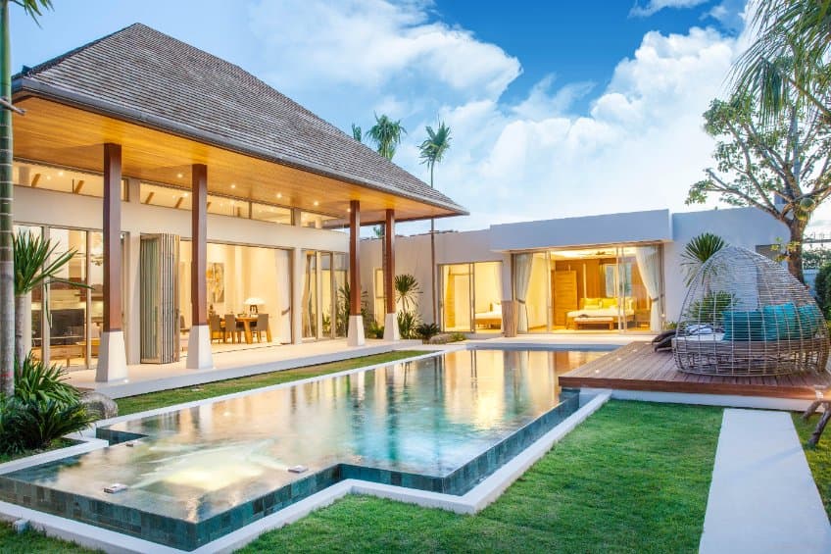Accessory Dwelling Units. ADUs. Mother-in-law Units, Granny Flats, Rental Units. Whatever you call these small homes that exist on the same lot as a single-family home, they are popular additions to properties in Long Beach and other parts of California.
The official name for this type of structure is “Accessory Dwelling Unit” (or ADU for short). To qualify as an ADU, these units must be outfitted with a kitchen and a bathroom, so they can be self-sufficient living spaces.
ADUs have long been popular additions for families needing extra living quarters for aging family members who still wanted to live somewhat independently, but recently, the state of California began encouraging all homeowners to build ADUs on their properties as a way to increase the supply of affordable housing in the state. The state did this by relaxing some of the guidelines governing ADUs. For example, homeowners in California no longer have to pay impact fees for ADUs less than 750 square feet, and homeowners associations (HOAs) cannot reasonably prohibit the construction of an ADU in their communities.
Mark Grisafe, owner of Grisafe Architecture in Long Beach, California, has seen a noticeable uptick recently in clients who are interested in adding ADUs to their properties. Many are seeing the opportunities for rental income, which can be substantial in areas of Southern California like Long Beach that command high monthly rental rates. In addition, adding an ADU can increase the overall value of the property on which it is built. When these benefits are combined with the looser restrictions governing their construction, it makes it building an ADU an easy decision for property owners with the funds and the space to accommodate such a unit.
Designing an ADU may seem fairly straightforward. After all, it’s just a small living space with maybe three or four rooms, right? However, there are some design considerations that should be taken into account, according to Grisafe. He says,
…when we design an ADU, we strive to pick out the details, finishes, and configurations in the existing home that are most appealing and use those to unify all of the buildings on site.”
Doing this allows the ADU to look like it has always been a part of the property and not like an afterthought.
If the unit will be used solely for rental purposes, there are some basic elements it should contain. Grisafe says,
A good ADU should include at least one full bathroom, a full kitchen, and a separate entry that leads directly onto a yard, porch, or patio that is separate from the area used by the family in the main house. An extra storage area, or if possible, a separate garage is always a plus for renters. It’s also important to consider how your renters will access the unit. You probably don’t want them walking by your bathroom window whenever they come and go, if this can be avoided.”
When used to house elderly relatives, a homeowner may want to consider adding things like ramps, low thresholds, roll-in showers, and wide hallways and door openings, according to Grisafe.
Because of all of the considerations that need to be taken into account when designing an ADU, Grisafe recommends hiring a Long Beach architect for the project. An architect can help homeowners meet the goals they have for the space—whether it’s generating income or providing an independent living space for a family member. They can also design it in such a way that it complements the style of the main house and adds the maximum amount of value to the property.
